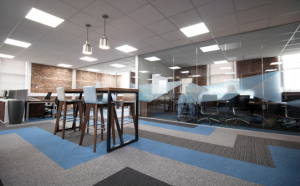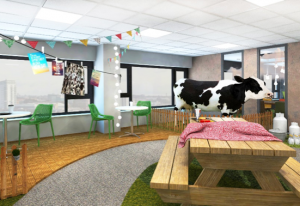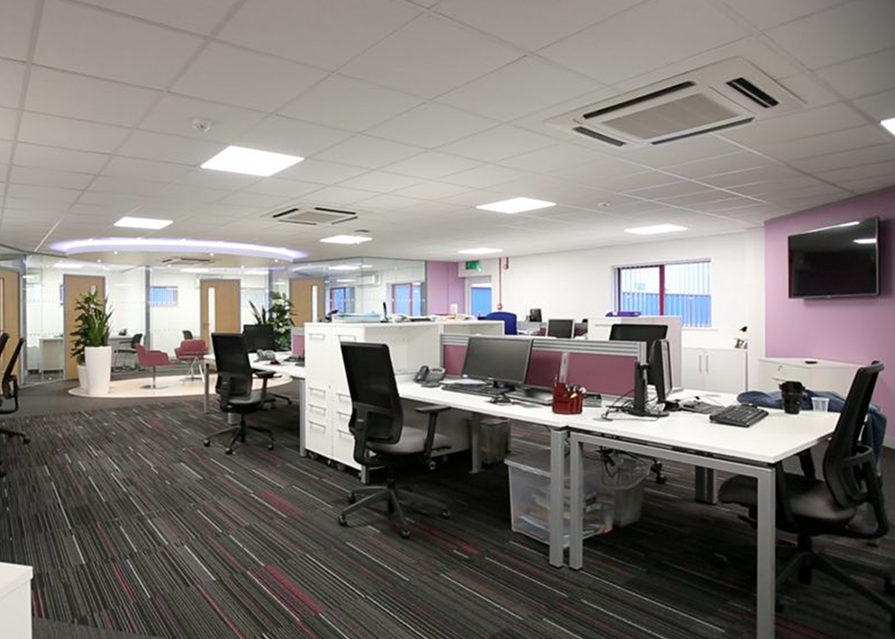Planning an office move?
Posted: Nov 15, 2017
So, you’ve been tasked with managing the office move
Where do you start? We deal with a diverse range of businesses and appreciate the challenges you’ll face when planning and managing the office move or refurbishment. Sometimes, the office move is left to the operations or logistics team, sometimes the estates team in the case of large corporate entities. In the case of smaller businesses, an ‘office move’ team or committee is appointed to manage the logistics. And unless you are in the business of office refurbishment and fitout, there’s a very good chance, office design and move management is not your area of expertise. So why not call in the experts. Because we know the answers to the questions you’ll be facing, whether its early stages of identifying the site you want to move to or you’ve been tasked with simply ‘making it happen’ in just a matter of weeks.
Some of the questions you’ll need to consider
 How much space do you need? How should the space be allocated? What type of space will you need? Meetings, rooms, social space, breakout zones, quiet zones, client meeting space, informal meeting space, catering facilities, printing areas, storage…the list goes on. And it’s not easy to get right. This is because your organisation’s needs have probably changed since you last considered how you use your office space and what you need from it. We’ve found that over the years office accommodation usage has changed. Working patterns have changed. Working behaviour has changed. People have changed. Technology has forced change upon us. Costs have increased. Employees now expect to be able to work flexi-time. Remote working is now common place. So, what does all this mean for you, when tasked with your office move? Because of all these factors, there’s a greater risk of getting it wrong.
How much space do you need? How should the space be allocated? What type of space will you need? Meetings, rooms, social space, breakout zones, quiet zones, client meeting space, informal meeting space, catering facilities, printing areas, storage…the list goes on. And it’s not easy to get right. This is because your organisation’s needs have probably changed since you last considered how you use your office space and what you need from it. We’ve found that over the years office accommodation usage has changed. Working patterns have changed. Working behaviour has changed. People have changed. Technology has forced change upon us. Costs have increased. Employees now expect to be able to work flexi-time. Remote working is now common place. So, what does all this mean for you, when tasked with your office move? Because of all these factors, there’s a greater risk of getting it wrong.
Office design benefits
Office design delivers so much and has an impact on the performance of your business. A good design reflects well on your brand compared to your competition. It attracts the right and best people to come and work for your business. And once you’ve recruited them, because your office works hard for you, there’s a stronger likelihood you’ll keep them, saving further costs in the long-term. In terms of the day-to-day, employees are faced with a diverse range of tasks and need the appropriate environment to be able to perform those tasks. Quiet space for working is now more commonly in demand than open office space. Of course, there are always organisations that will benefit from, and value open office environments – they foster strong inter-discipline communication, improved relationships and facilitate good team working. And we often see a significant improvement in these areas when completing an office design and fitout based on open plan design. But likewise, there are still many organisations which need quiet working zones for employees to be able to work independently on focused activities. What is interesting is the amount of space people think they need. Very often, in our experience dealing with clients, an organisation becomes successful and needs to recruit more people to complete the work. They find they are cramped into too small a space and think they must have more square footage. Which costs. But very often when our workplace consultants spend time auditing the space and requirements, they find that existing space could be used more effectively by incorporating flexible design solutions thus reducing the need for excessive and unused square footage. Our consultants review existing space usage including looking at sickness, absence, out of office working and daily headcount patterns to calculate a true forecast of future requirements, ensuring you do not end up paying for empty space. Uniquely, we offer this service for free. So, if you’re concerned that you make the right decisions when it comes to your planned office move, speak to the team today.
business. And once you’ve recruited them, because your office works hard for you, there’s a stronger likelihood you’ll keep them, saving further costs in the long-term. In terms of the day-to-day, employees are faced with a diverse range of tasks and need the appropriate environment to be able to perform those tasks. Quiet space for working is now more commonly in demand than open office space. Of course, there are always organisations that will benefit from, and value open office environments – they foster strong inter-discipline communication, improved relationships and facilitate good team working. And we often see a significant improvement in these areas when completing an office design and fitout based on open plan design. But likewise, there are still many organisations which need quiet working zones for employees to be able to work independently on focused activities. What is interesting is the amount of space people think they need. Very often, in our experience dealing with clients, an organisation becomes successful and needs to recruit more people to complete the work. They find they are cramped into too small a space and think they must have more square footage. Which costs. But very often when our workplace consultants spend time auditing the space and requirements, they find that existing space could be used more effectively by incorporating flexible design solutions thus reducing the need for excessive and unused square footage. Our consultants review existing space usage including looking at sickness, absence, out of office working and daily headcount patterns to calculate a true forecast of future requirements, ensuring you do not end up paying for empty space. Uniquely, we offer this service for free. So, if you’re concerned that you make the right decisions when it comes to your planned office move, speak to the team today.
